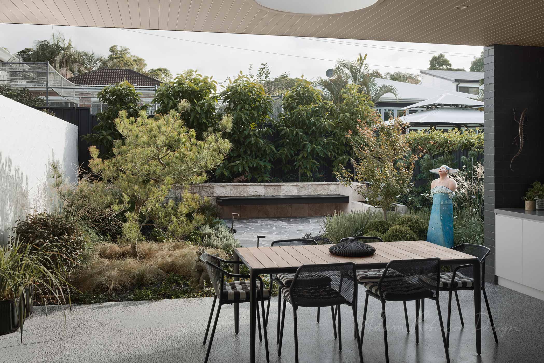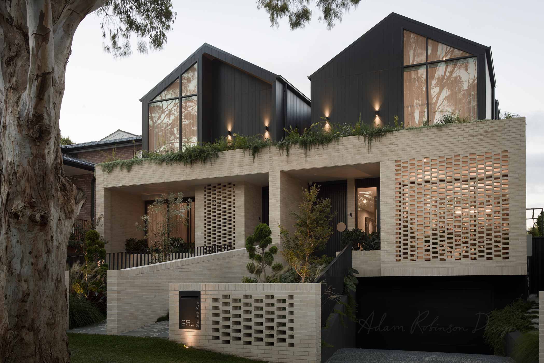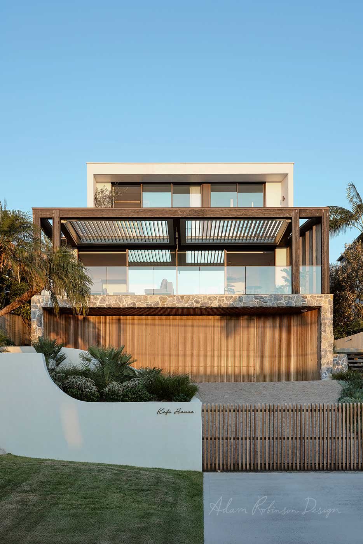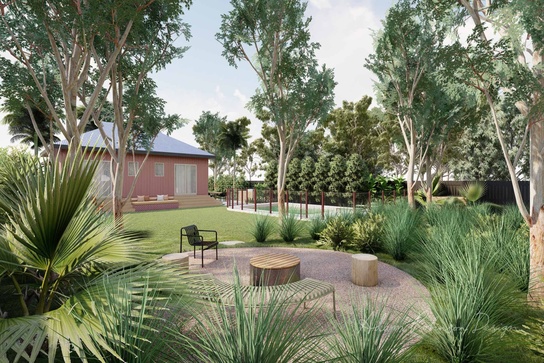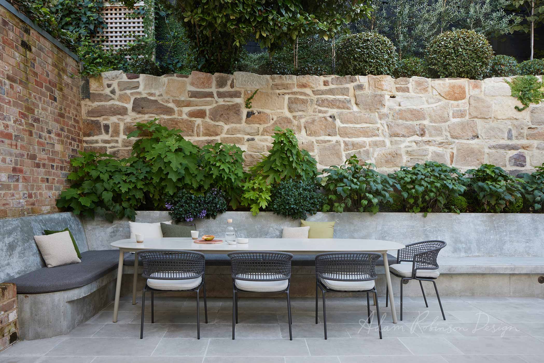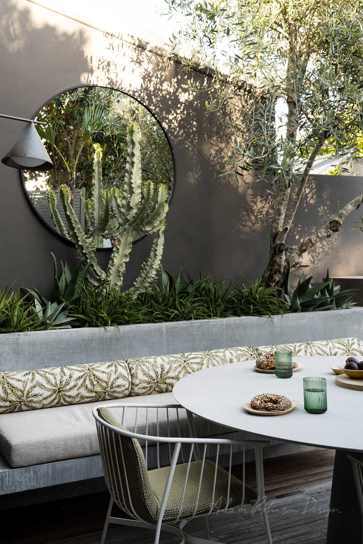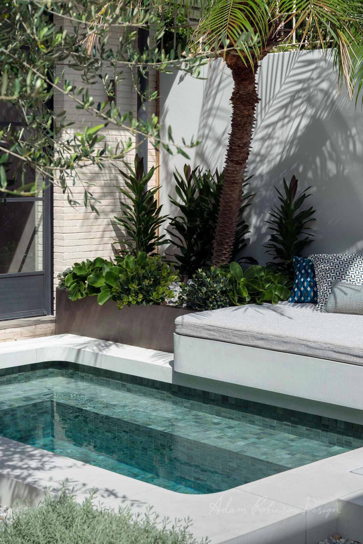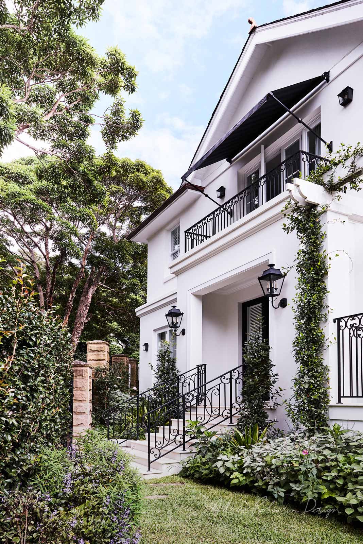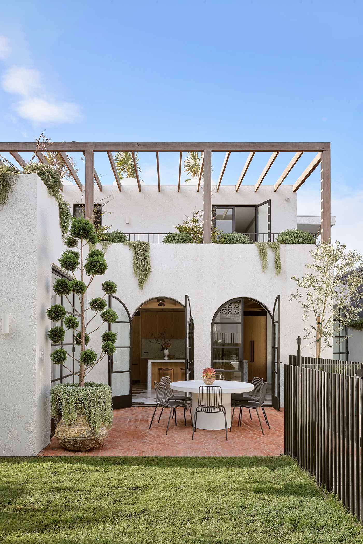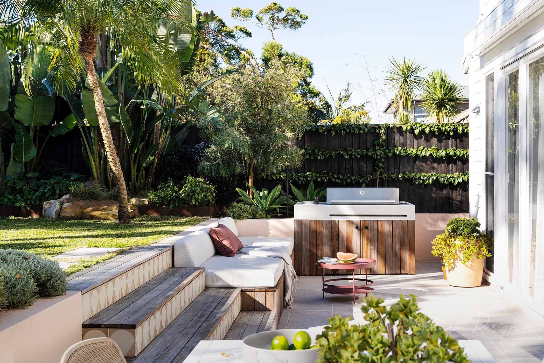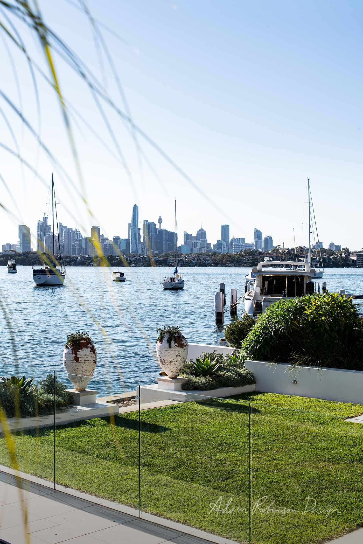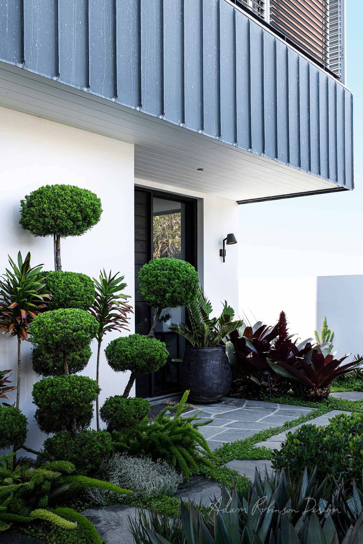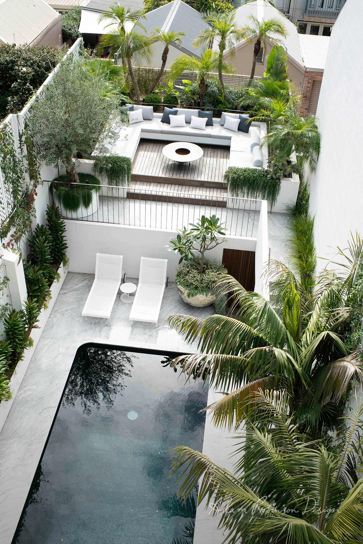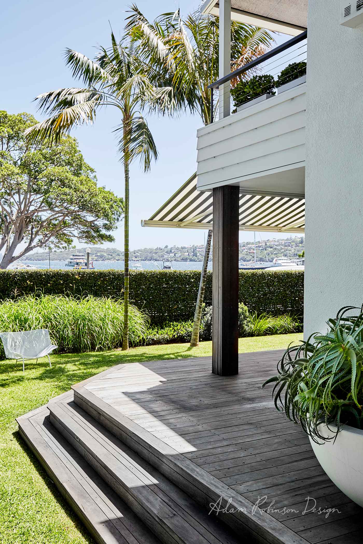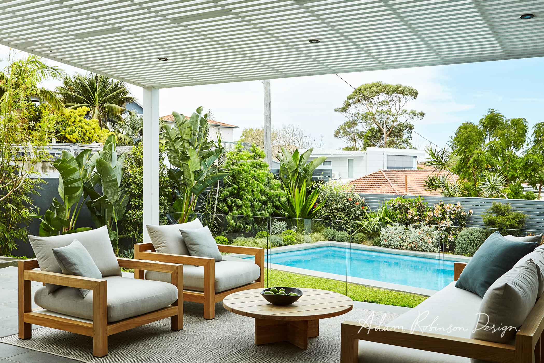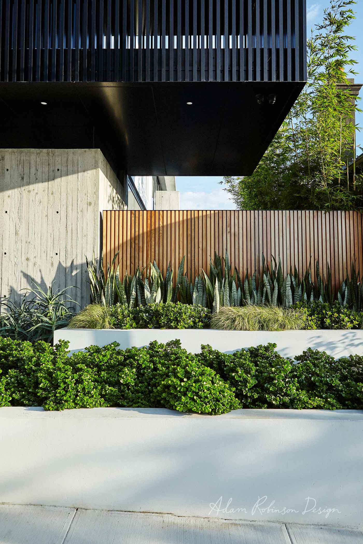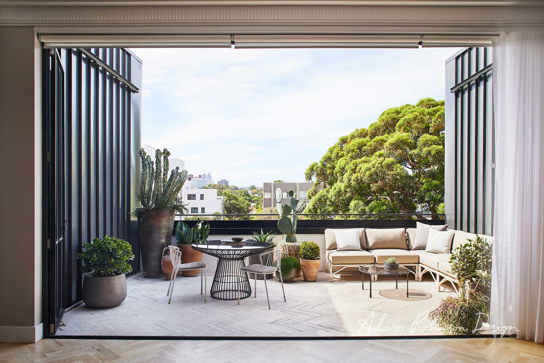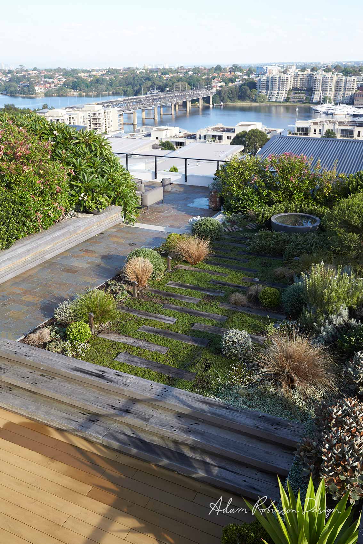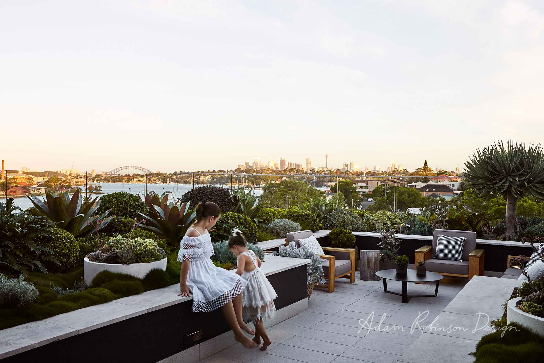_
WOOLOOWARE
Residential Landscape Garden DESIGN PROJECT
_
We created these moody and pared-back exteriors of effortless beauty for a client who developed this high-end duplex, his own son being the builder on the project, and with the intention of keeping one of the finished dwellings to live in and, eventually selling the other.
Our brief was to design a minimal Japandi style garden to work synergistically with the architecture and interior design of the buildings. Our client wanted a landscape that would feel natural, organic and with a sense of fun.
We used a playful blend of crazy paving and filetti Hampton to create an earthy, modern-rustic aesthetic in the courtyards that completely open up and become intimately at one with the interior rooms of the dwellings.
The planting juxtaposes soft wispy plant forms with more neat and sculptured ball shaped foliage and leafy hedges that form a lovely green backdrop of foliage textures and creates a calm sense of privacy.
The destination seating space is enclosed with a low Travertine stone wall with a built-in cantilever timber bench seat, lushly planted out at the back, with a cooling water rill that spills over into the garden as a delightful water feature.
Resort style, moody lighting brings the exterior space alive at night and extends our client’s lifestyle in their outdoor area.
Construction Clockwork Constructions
Paving Gather Co
Stonework cladding Eco Outdoor
Install Cascade Landscapes
Plants Exotic Nurseries
Plants Plant Biz
Plants Alpine Nurseries
Timber Abodo
Lighting Gardens At Night
Custom Rooftop troughs Ideal Edging
Interior pots House of Bamboo
Photography Luke Butterfly



