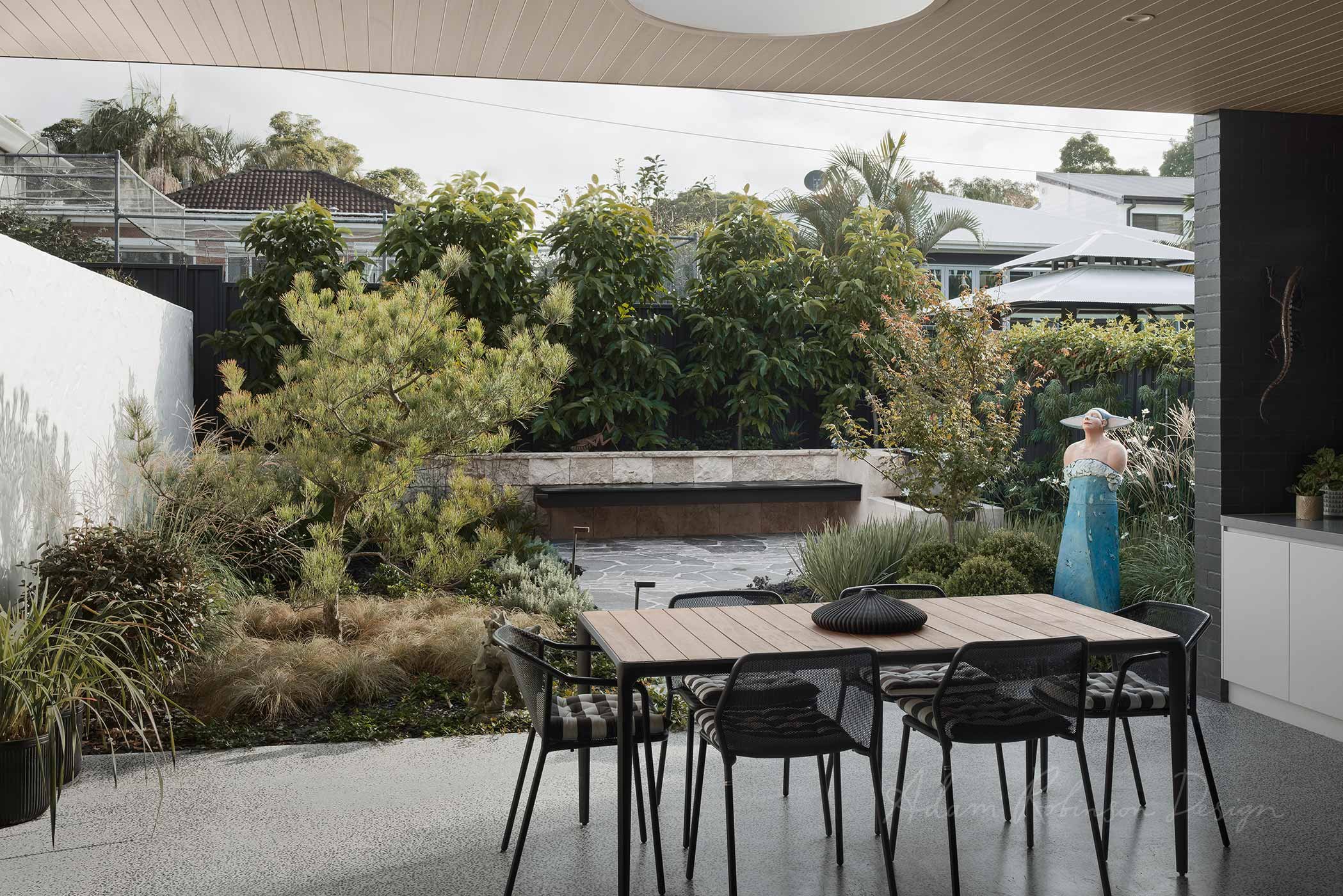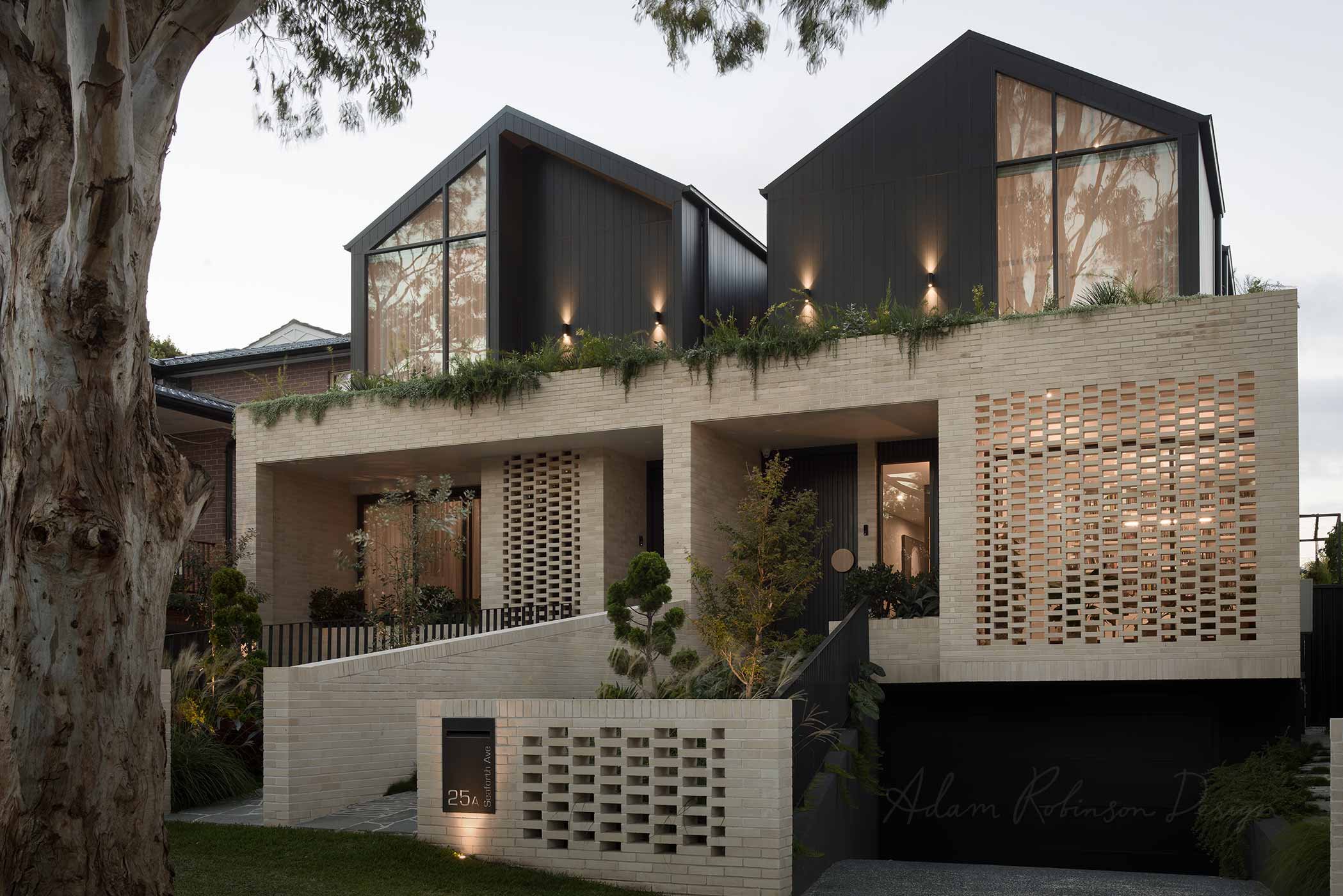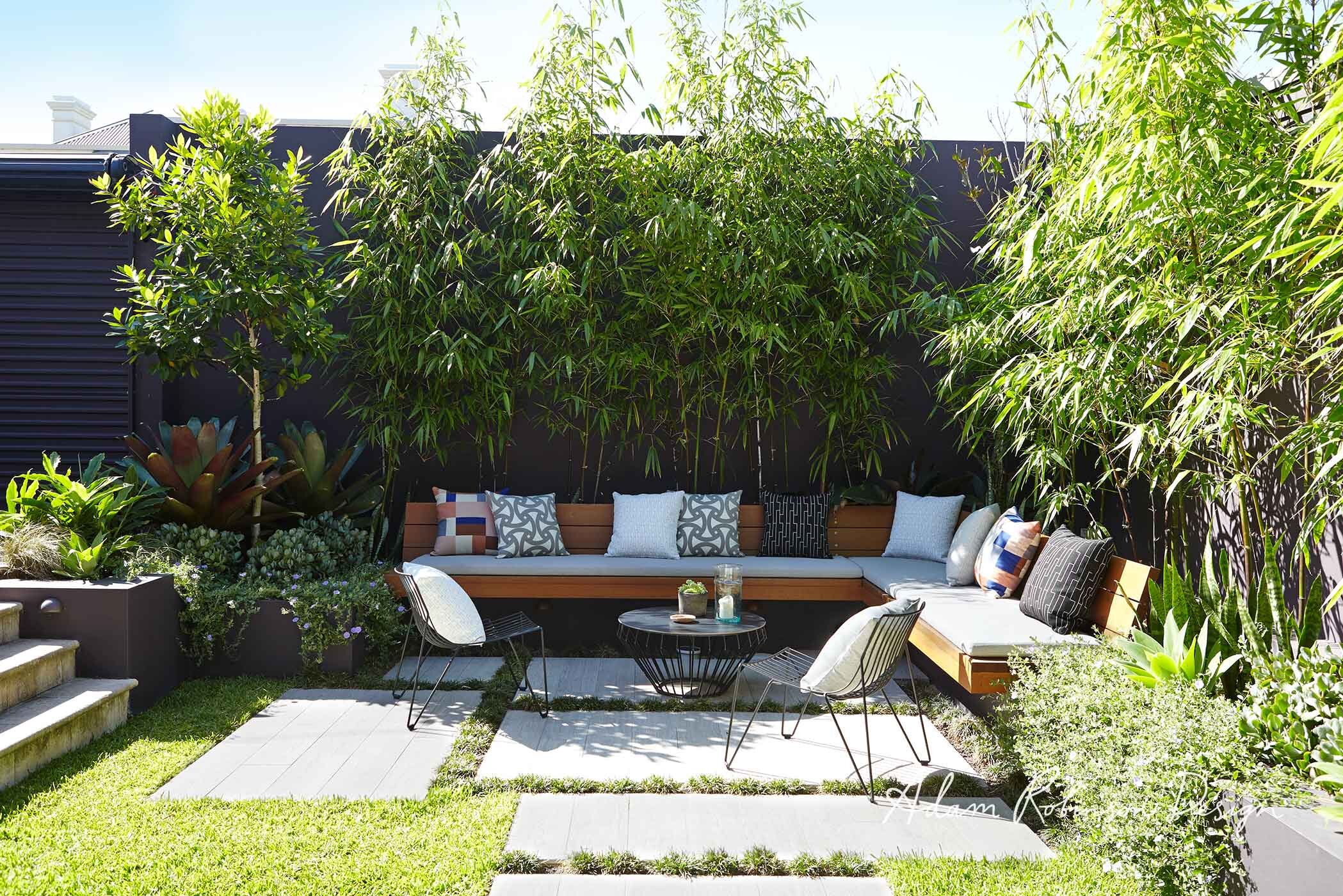Minimalist Japandi-Style
Woolooware

We created these moody, minimalist exteriors with an effortless elegance for a client who developed a luxury duplex, with his son as the builder on the project. The plan was for the client to keep one of the finished homes for himself and eventually sell the other.
Our task was to design a minimalist Japandi-style garden that would harmonise with the architecture and interior design of the buildings. The client desired a landscape that felt natural, organic, and had an element of playfulness.

To achieve this, we incorporated a playful mix of crazy paving and Hampton filetti, creating an earthy, modern-rustic vibe in the courtyards that seamlessly connect with the interior rooms of the homes. The planting design contrasts soft, wispy plant forms with more structured, sculpted foliage and leafy hedges, forming a lush green backdrop that offers a serene sense of privacy.
The destination seating area is enclosed by a low Travertine stone wall with a built-in cantilevered timber bench seat, surrounded by lush plantings. A cooling water rill spills into the garden, adding a charming water feature. Resort-style, moody lighting brings the outdoor space to life at night, enhancing the client's outdoor living experience.
View project
_
2024 Landscape Excellence Awards
The annual TLA Landscape Excellence Awards celebrate the very highest standards and achievement in Landscape Construction, Design and Maintenance, both in the Residential and Commercial sectors.
Adam Robinson Design Sydney
We are thrilled to announce that Adam Robinson Garden Design has won InsideOut and Brickworks Home of the Year 2024 Best Garden Design for our Modern Mediterranean entry.
Paddington Sanctuary Project
Complete with plunge pool, a daybed for lounging, and all the outdoor essential dining and cooking facilities.
Manly Vale Project
Definitely one of our most popular projects completed in 2023 and now featured in Inside Out Magazine.
ARD Byron
Adam Robinson Landscape Design opens for business in the Northern Rivers, NSW
TLA Landscape Expo
Adam Robinson, guest speaker at The Landscape Association (TLA) inaugural TLA Landscape Expo.
Cancer Survivorship Garden
The new Cancer Survivorship Garden, at the Prince of Wales Hospital in Randwick, designed by Adam Robinson Design.
Manly Vale Project
My team and I loved working on a completely renovated front and back garden of this Northern Beaches home.
#ARDTeam
Our team at Adam Robinson Design work hard but they also know how to play and make the most of time off for relaxation and rejuvenation.
Agonis flexuosa
Agonis flexuosa is a beautiful species of tree that grows in the southwest region of Western Australia and is also known as Peppermint Willow.
Landscape Assoication Excellence Awards
The big winners for the night were those honoured with the Husqvarna Australia Landscaper of the Year titles.
Wellbeing Magazine Feature
Journalist Jessica Bellef recently approached Adam Robinson to be interviewed for a feature article she was writing for Aussie print title.
Landscape Design Project
Our client who owns this garden in Sydney’s inner west wanted a verdant family garden for their young children.
ARD
We’ve had a couple of great articles featuring projects designed by Adam Robinson Design.
Mirrors Designed by Adam
We are very excited to announce our new product collaboration with MCM HOUSE.
Landscape Design
Simple and impressive ideas can literally change your life.
#notbusinessasusual
On the 21st May the ARD team hit the streets with thousands of school kids in support of the School Strike 4 Climate.
A Collaboration with Saint Cloche
This month see’s Adam Robinson collaborating with Paddington gallery Saint Cloche for their End of Year Group Show, THE SECRET GARDEN.
Caesarstone Outdoor Collection
I’m so very pleased to announce my new role as ambassador Caesarstone’s new Outdoor Collection.
from ARD + ZAKKIA
We are so excited to finally officially launch the EMBERS collection of pots which are handmade in Vietnam.
Casuarina Glauca
Hardy, resilient, versatile and incredibly varied in their shapes and forms.
Podcasting
This month I did a fun Podcast with Bunnings talking about my ‘Quarticulture’ philosophy.
ARD + ZAKKIA
Adam Robinson Design has collaborated with ZAKKIA to bring you a beautifully unique range of handmade pots.
for The Banksia Project
Adam is currently an ambassador for a new initiative #NotTober, which is raising funds for The Banksia Project.
Cultivate NSW
Adam Robinson Design are proud members/sponsors of CULTIVATE NSW, which is the Horticultural Therapy Society of NSW Incorporated.
School Climate Strike
My team and I proudly took part in Greta Thunberg’s #fridaysforfuture school climate strike.






























Featured Project
A big thank you to PADDO LOCAL Magazine for featuring one of our latest projects in Sydney's charming Paddington!